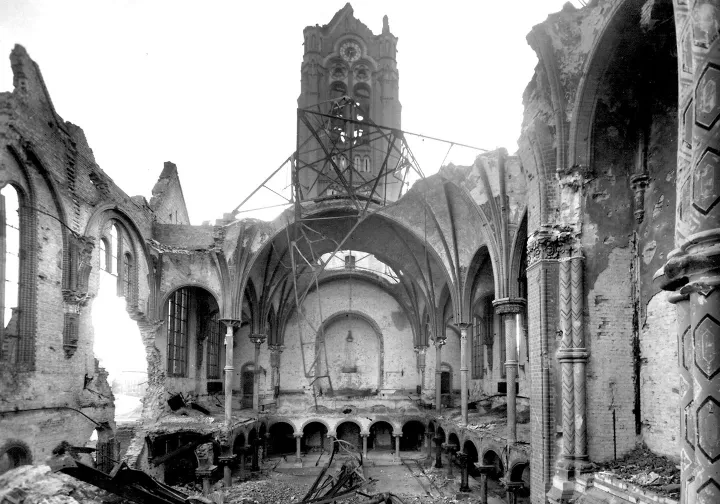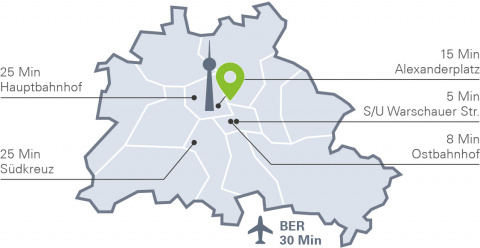Event venue Umweltforum Berlin for 300 guests
A hall whose ceiling height is 17 m. In addition, 12 seminar rooms, areas for catering and exhibitions, terrace in the green. The mix of old and new - of historical building and modern equipment - can be used flexibly. With mobile walls, new areas and rooms are created for different event formats from conference and congress to event and presentation.
Green venue
The name reveals that the Umweltforum is a sustainable venue. That's what self-generated green electricity, honey from the roof, clay plaster walls and solar facade stand for.
It is also green all around. The specially planted wooded area in front of the house is bee and insect friendly and the Volkspark Friedrichshain is not far away. On the terrace, guests can experience the greenery up close and personal, as well as a fountain that is fed by rainwater.
Central location
The Umweltforum is located about 2,000 meters from Alexanderplatz. It is 8 minutes to the nearest long-distance train station.










