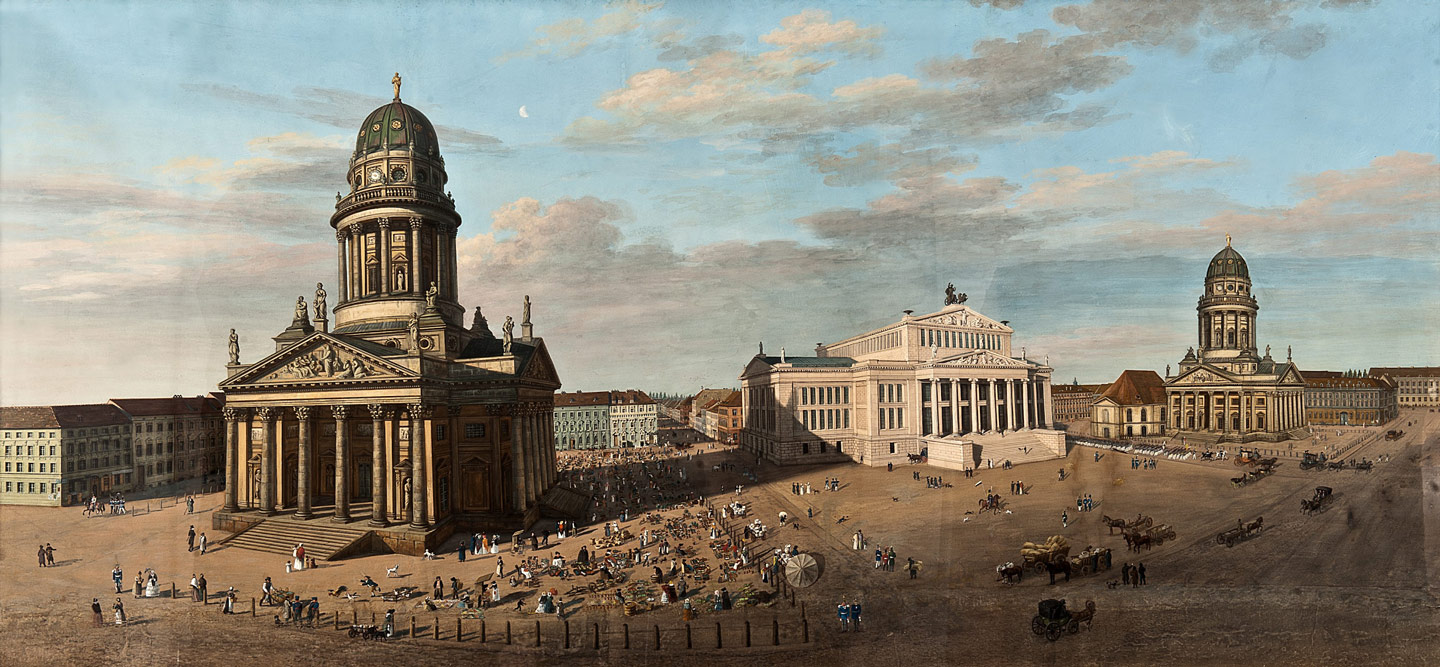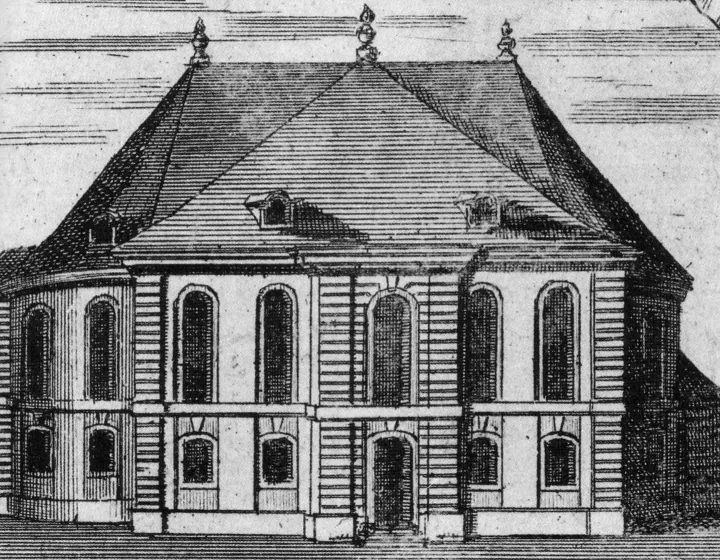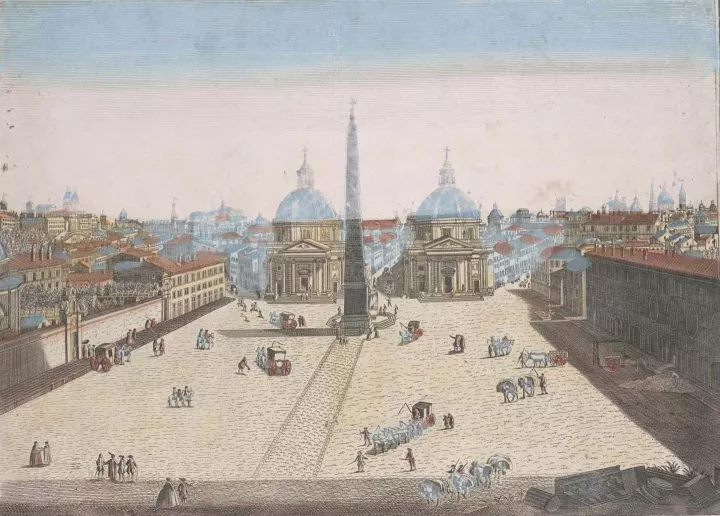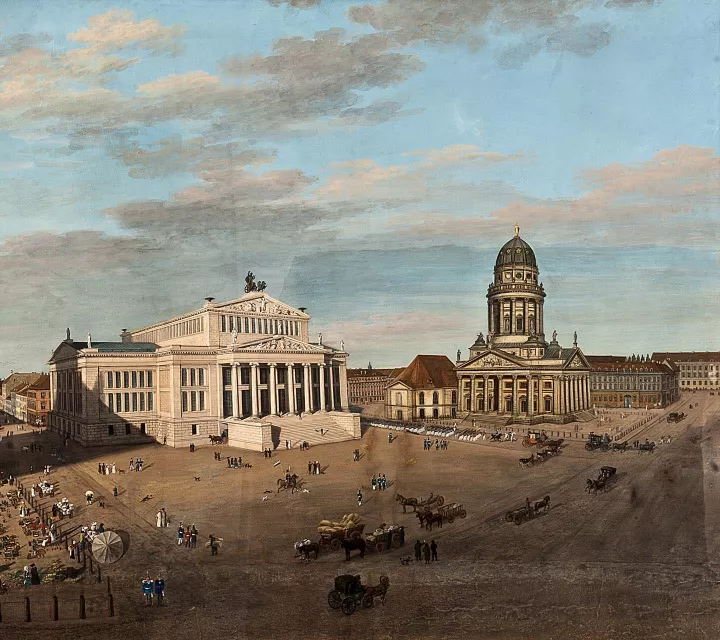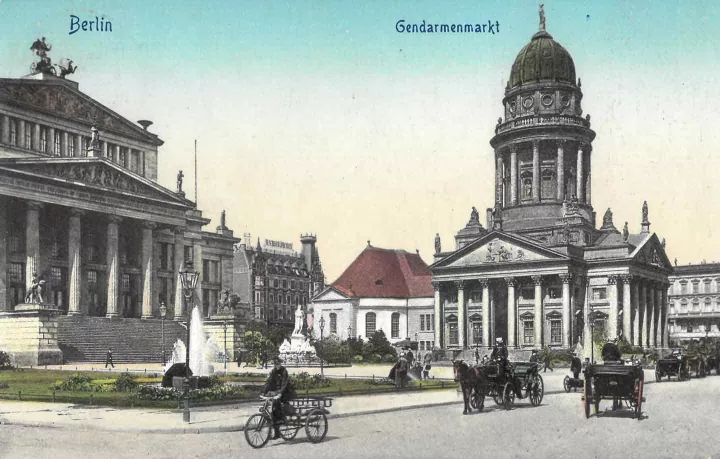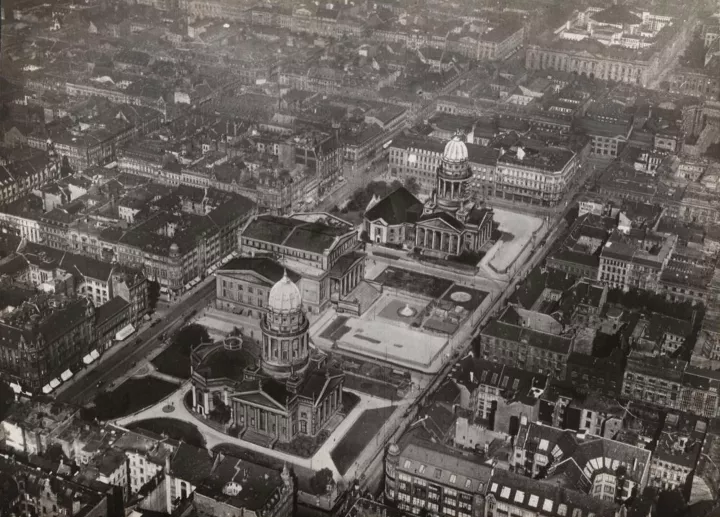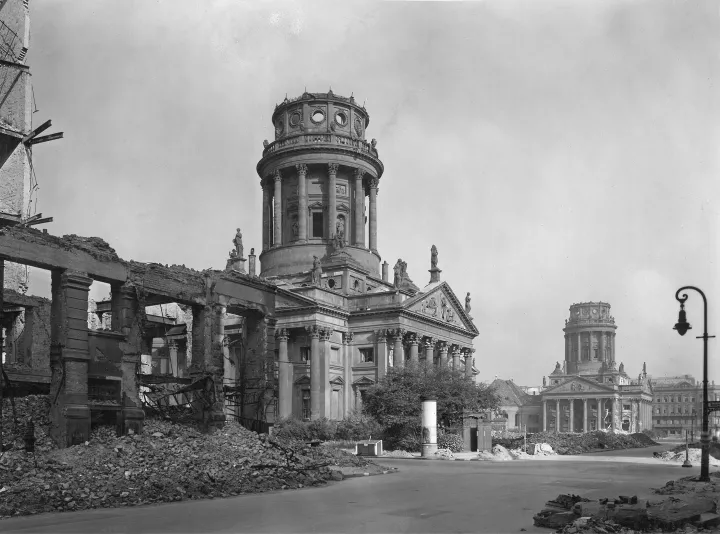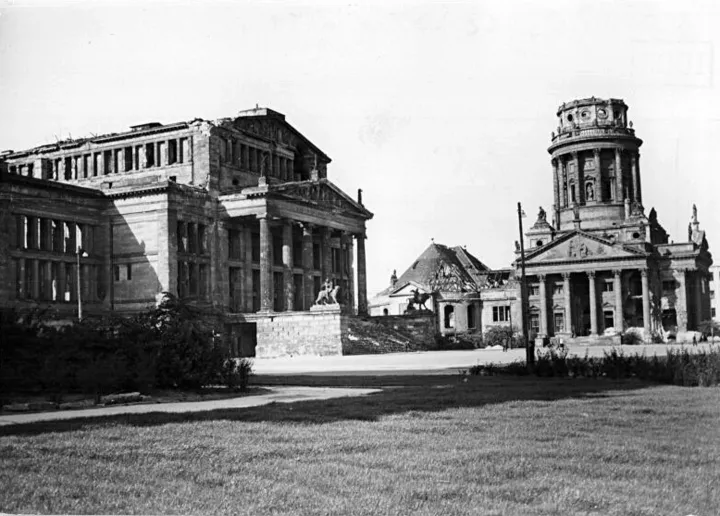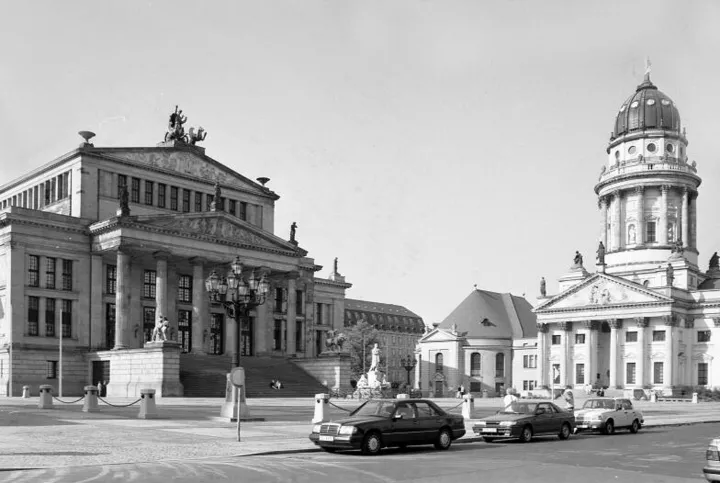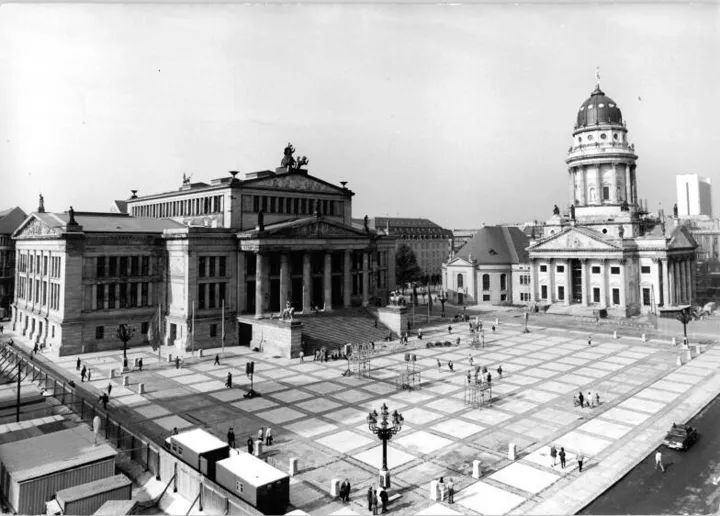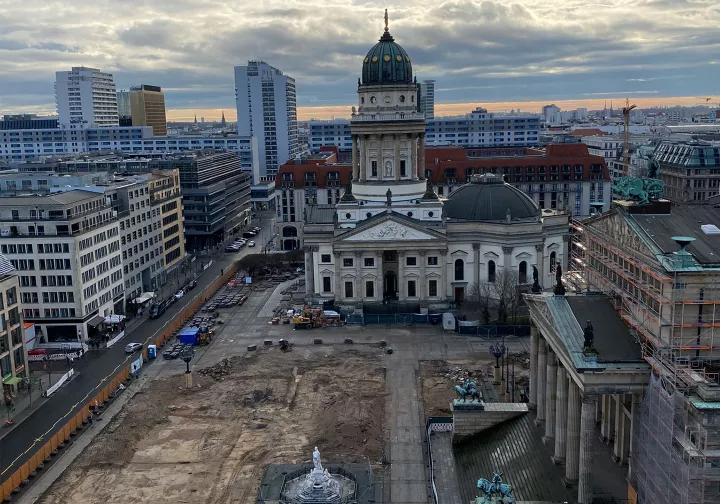Construction of Französische Kirche on the Friedrichstadt
In 1685, Elector Frederick William I allowed Protestant religious refugees from France to settle in Brandenburg. A colony of so-called Huguenots develops outside the Berlin fortress walls. In 1701, King Frederick I approves the construction of a French church on the market square of the district. The construction is financed and organized by the community itself. The two architects are also "Réfugiés": Jean Cayart and Abraham Quesnay.
